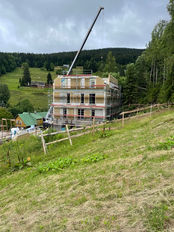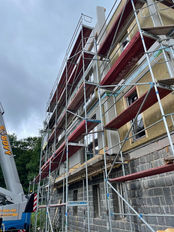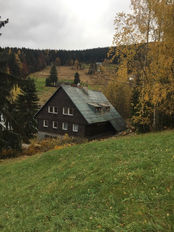Apartment cottages Pod Zlatým návrším
Project schedule
Project preparation
Launch of sales
Construction
Project completion




Architecture and interior design
Partners
General contractor
General construction contractor
Interior design, furniture
KARE Design
Financing for clients
Financial partners

We build the cottages according to the plan
October 2022
We have started the second phase of construction. The first "cottage" is already covered and the second one is slowly growing.
June 2023
The cottages are now without scaffolding and you can admire them in all their beauty.
May 2023
The floors are finished and we are getting ready to remove the scaffolding.
March 2023
We are starting to pour the floors and are getting ready for the final finishing touches.
January 2023
The cottages have their own facades and we are working hard on the interiors.
October 2022
We have started the second phase of construction. The first "cottage" is already covered and the second one is slowly growing.
Apartment huts Pod Zlatým návrším
The project "Pod Zlatým návrším" is a complex of two reconstructed mountain huts intended for personal recreation in one of the most sought-after locations in the Czech Republic in Špindlerův Mlýn, Labská district. The project has 19 apartments. Junior suite (1+kk), Senior suite (2+kk).
Orientation
The cottages of the original hostels are located in Špindlerův Mlýn in the local part of Labská by the service road leading to the Clarion hotel. The cottages are four-storey with one underground floor, three above-ground floors, with the last floor being an attic.
Disposition
A total of 20 apartments are designed in both cottages - Senior Suite (2+kk) and Junior Suite (1+kk) ranging in size from 35 to 71 m². Part of the lower floors is the necessary background of the buildings. Both the Senior Suite and the Junior Suite are oriented to the southeast with a view of the landscape and the Labská water reservoir.
Parking
The cottages are on a southern slope, so all technical rooms and facilities are located as close as possible to the northern facade, or in the basements of individual buildings. The existing area between the two buildings is used for parking, other spaces are proposed at the exit in the basement of cottage 2. The necessary number of spaces according to the calculation according to the ČSN is located along the local road, including reserved spaces. 6 indoor parking spaces for EUR 20 300 and 13 outdoor parking spaces for EUR 10 600.
Building materials
The building is structurally designed as an ecological prefabricated low-energy wooden building. The construction is based on the long-term, verified and certified development of the construction of prefabricated wooden buildings in Germany, but also in other developed European countries.
Production is continuously controlled by the association RAL Deutsches Institut für Gütesicherung und Kennzeichnung e.V. and Research Development Institute of Wood, Prague. The materials used in the interiors are from renowned companies with guaranteed quality of design and functionality.
Do you like any of the apartments? Reserve it.
The reservation is non-binding
We reserve the selected apartment for you for a period of ten days. Within this period, you must confirm your interest by signing the reservation contract and deposit the reservation deposit.
The reservation agreement follows
By signing the reservation contract and paying the reservation fee of EUR 10 600, the reservation becomes binding. The reservation fee will be deducted from the purchase price.
Agreement on the conclusion of a future purchase contract
Within the period agreed in the reservation contract, a contract on the conclusion of a future purchase contract is discussed and signed with the client, which regulates the relationship between the future buyer and the future seller. Within 14 days of signing the future purchase contract, you will pay 40% of the total amount (after building permit). Another 40% within 14 days of the completion of the rough construction.
After an individual agreement with the developer, the client has the option of some modifications to the unit in terms of internal layout and surface treatments. The standards and deadlines for possible client changes are contained in the annex to the contract on the conclusion of the future purchase contract. The developer reserves the right to reject requested client changes.
Purchase contract
After signing the purchase contract, the client pays the additional payment of the purchase price according to the agreed payment terms, i.e. the remaining 20%. Subsequently, the seller ensures the submission of a proposal for depositing the client's ownership right in the real estate cadastre at the relevant cadastral office and, in accordance with the purchase contract, hands over the property to the client.
July 2022
We started construction on the original foundations and are growing every day.
January 2022
We are already preparing a structure for one of the cottages. The work goes hand-in-hand.
December 2021
We completely removed several years' worth of clutter and cleared the cottages of things that will no longer serve.
November 2021
We started with the necessary terrain adjustments. The view will be unmistakable.










































